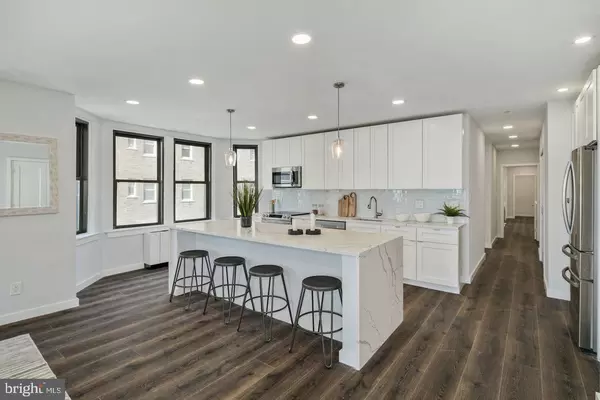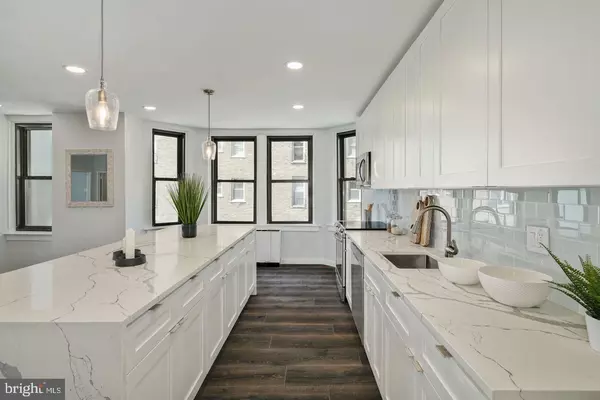
3 Beds
3 Baths
1,953 SqFt
3 Beds
3 Baths
1,953 SqFt
OPEN HOUSE
Sat Nov 16, 12:00pm - 2:00pm
Sat Nov 16, 4:00pm - 5:00pm
Sun Nov 17, 12:00pm - 2:00pm
Mon Nov 18, 12:00pm - 2:00pm
Key Details
Property Type Single Family Home, Condo
Sub Type Unit/Flat/Apartment
Listing Status Active
Purchase Type For Rent
Square Footage 1,953 sqft
Subdivision Rittenhouse Square
MLS Listing ID PAPH2390120
Style Other
Bedrooms 3
Full Baths 3
Abv Grd Liv Area 1,953
Originating Board BRIGHT
Year Built 1925
Property Description
Location
State PA
County Philadelphia
Area 19103 (19103)
Zoning CMX-5
Rooms
Main Level Bedrooms 3
Interior
Interior Features Wood Floors, Walk-in Closet(s), Bathroom - Stall Shower, Floor Plan - Open, Kitchen - Island
Hot Water Other
Heating Other
Cooling Other
Equipment Stainless Steel Appliances
Appliance Stainless Steel Appliances
Heat Source Other
Exterior
Utilities Available Cable TV Available, Electric Available, Sewer Available, Water Available
Waterfront N
Water Access N
View City
Accessibility None
Parking Type None
Garage N
Building
Story 1
Unit Features Hi-Rise 9+ Floors
Sewer Public Sewer
Water Public
Architectural Style Other
Level or Stories 1
Additional Building Above Grade, Below Grade
New Construction N
Schools
School District The School District Of Philadelphia
Others
Pets Allowed Y
Senior Community No
Tax ID 881025000
Ownership Other
Security Features Desk in Lobby,Doorman
Pets Description Number Limit, Size/Weight Restriction, Case by Case Basis


"My job is to find and attract mastery-based agents to the office, protect the culture, and make sure everyone is happy! "
14399 Penrose Pl. STE 300, Chantilly, Virginia, 20151, USA






