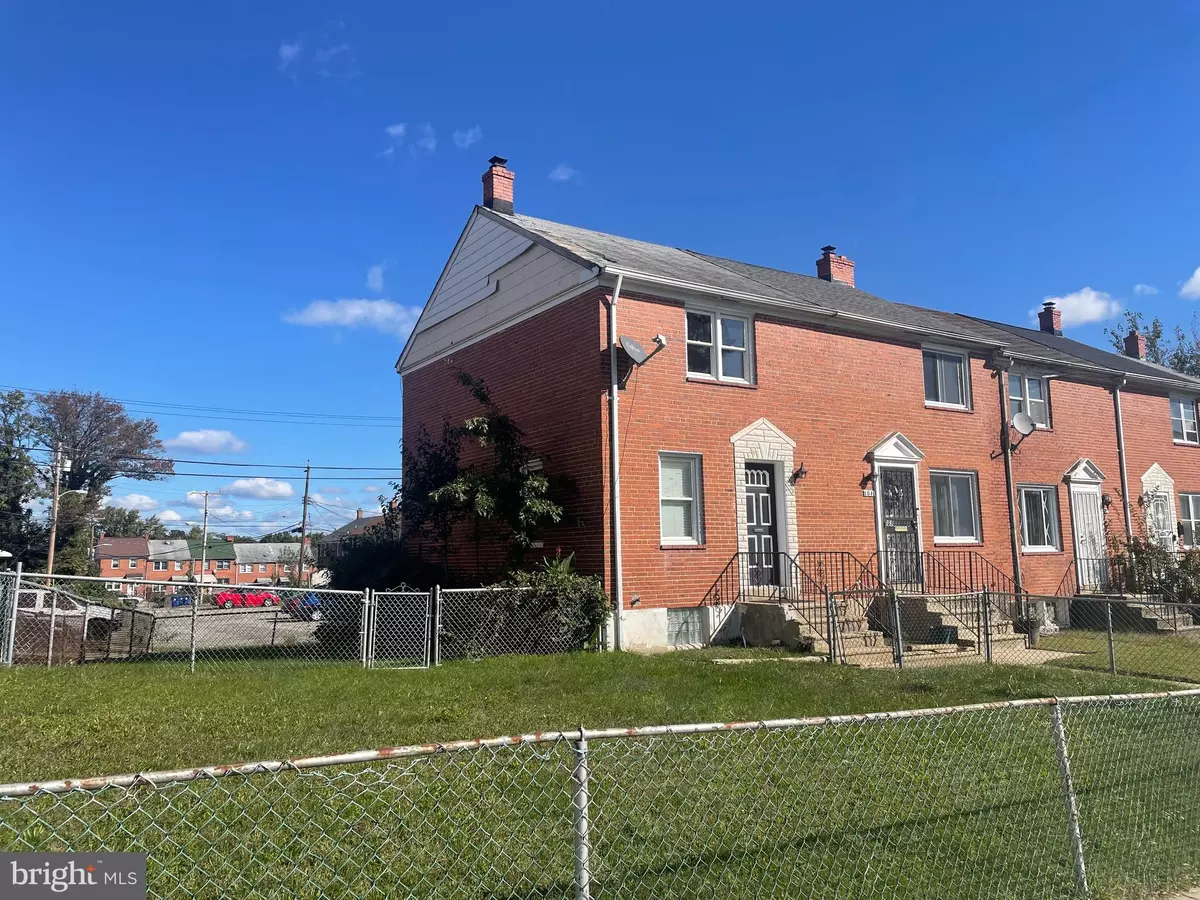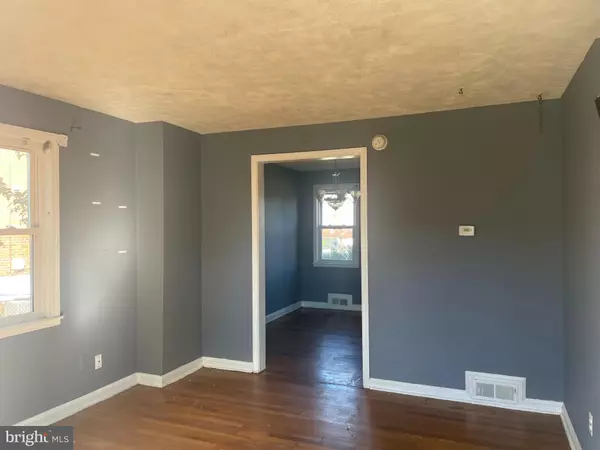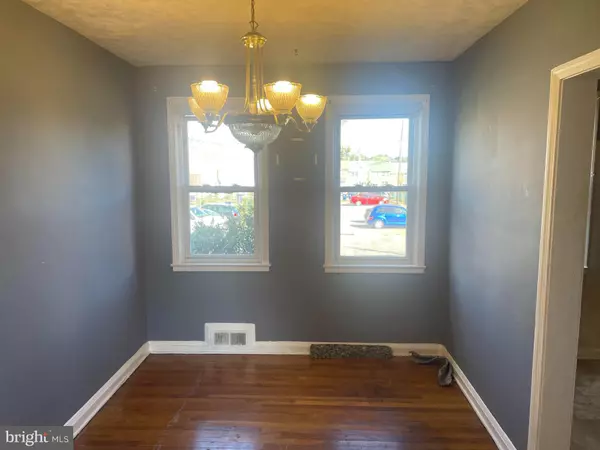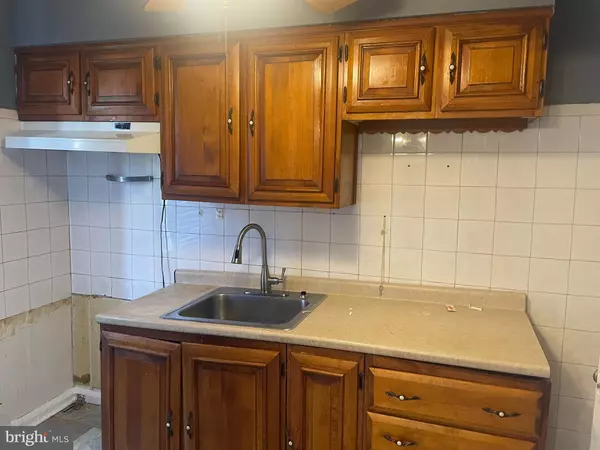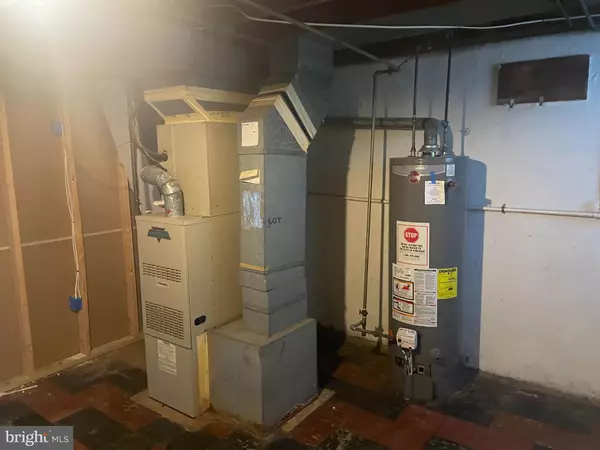
2 Beds
1 Bath
1,032 SqFt
2 Beds
1 Bath
1,032 SqFt
Key Details
Property Type Townhouse
Sub Type End of Row/Townhouse
Listing Status Active
Purchase Type For Sale
Square Footage 1,032 sqft
Price per Sqft $125
Subdivision Cameron Village
MLS Listing ID MDBA2143266
Style Colonial
Bedrooms 2
Full Baths 1
HOA Y/N N
Abv Grd Liv Area 832
Originating Board BRIGHT
Year Built 1949
Annual Tax Amount $2,169
Tax Year 2024
Property Description
Location
State MD
County Baltimore City
Zoning R-6
Rooms
Other Rooms Living Room, Dining Room, Bedroom 2, Kitchen, Family Room, Bedroom 1, Bathroom 1
Basement Connecting Stairway, Combination, Daylight, Partial, Full, Heated, Improved, Interior Access, Outside Entrance, Partially Finished, Poured Concrete, Rear Entrance, Space For Rooms, Walkout Stairs, Windows
Interior
Interior Features Attic, Dining Area, Flat, Floor Plan - Open, Floor Plan - Traditional, Formal/Separate Dining Room, Kitchen - Efficiency, Wine Storage, Wood Floors
Hot Water Natural Gas
Cooling Central A/C
Flooring Ceramic Tile, Concrete, Hardwood
Equipment Water Heater
Fireplace N
Window Features Double Hung,Double Pane,Insulated,Screens,Replacement,Vinyl Clad
Appliance Water Heater
Heat Source Natural Gas
Laundry Basement
Exterior
Fence Chain Link, Fully
Utilities Available Natural Gas Available
Water Access N
View Street
Roof Type Unknown,Asphalt,Pitched,Shingle
Street Surface Access - On Grade,Approved,Black Top,Paved
Accessibility None
Garage N
Building
Lot Description Corner, Front Yard, Rear Yard, SideYard(s)
Story 3
Foundation Block
Sewer Public Sewer
Water Public
Architectural Style Colonial
Level or Stories 3
Additional Building Above Grade, Below Grade
Structure Type Dry Wall
New Construction N
Schools
Elementary Schools Call School Board
Middle Schools Call School Board
High Schools Call School Board
School District Baltimore City Public Schools
Others
Senior Community No
Tax ID 0327515141 056
Ownership Ground Rent
SqFt Source Estimated
Security Features Main Entrance Lock
Acceptable Financing Cash, Conventional, FHA, FHA 203(b), FHA 203(k), Negotiable, Private
Listing Terms Cash, Conventional, FHA, FHA 203(b), FHA 203(k), Negotiable, Private
Financing Cash,Conventional,FHA,FHA 203(b),FHA 203(k),Negotiable,Private
Special Listing Condition Short Sale


"My job is to find and attract mastery-based agents to the office, protect the culture, and make sure everyone is happy! "
14399 Penrose Pl. STE 300, Chantilly, Virginia, 20151, USA

