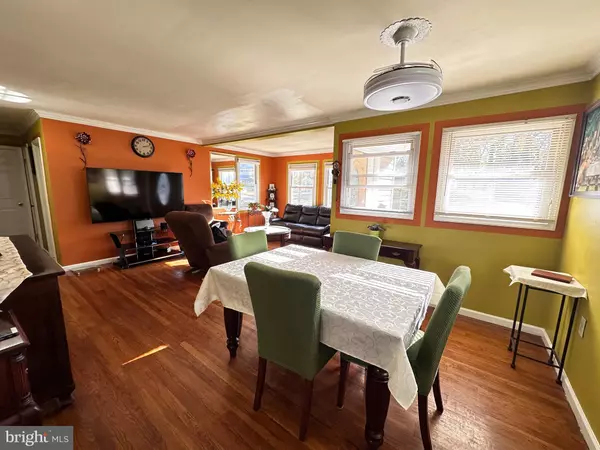
3 Beds
2 Baths
1,920 SqFt
3 Beds
2 Baths
1,920 SqFt
OPEN HOUSE
Sun Nov 17, 1:00pm - 3:00pm
Key Details
Property Type Single Family Home
Sub Type Detached
Listing Status Active
Purchase Type For Sale
Square Footage 1,920 sqft
Price per Sqft $364
Subdivision Belvedere
MLS Listing ID VAFX2206422
Style Colonial
Bedrooms 3
Full Baths 2
HOA Y/N N
Abv Grd Liv Area 960
Originating Board BRIGHT
Year Built 1952
Annual Tax Amount $7,027
Tax Year 2024
Lot Size 10,193 Sqft
Acres 0.23
Property Description
Welcome to this delightful home, exuding warmth and character!
This well-maintained house features 3 bedrooms 1 bath upstairs with full basement which offers 2 more rooms, another full bathroom, plus another living room and plenty of storage.
Conveniently located.
Concrete driveway, hard wood floors and large deck off kitchen great for hosting. Fenced in rear yard.
New siding and roof 2021
Location
State VA
County Fairfax
Zoning 120
Rooms
Other Rooms Living Room, Dining Room, Primary Bedroom, Bedroom 2, Bedroom 3, Bedroom 4, Kitchen, Game Room, Den, Bathroom 1, Bathroom 2
Basement Connecting Stairway, Front Entrance, Full
Main Level Bedrooms 3
Interior
Interior Features Dining Area, Floor Plan - Open
Hot Water Natural Gas
Heating Forced Air
Cooling Central A/C
Furnishings No
Fireplace N
Heat Source Natural Gas
Laundry Basement
Exterior
Exterior Feature Deck(s)
Garage Spaces 2.0
Fence Rear
Waterfront N
Water Access N
Accessibility None
Porch Deck(s)
Parking Type Off Street, Driveway
Total Parking Spaces 2
Garage N
Building
Lot Description Front Yard
Story 2
Foundation Concrete Perimeter
Sewer Public Sewer
Water Public
Architectural Style Colonial
Level or Stories 2
Additional Building Above Grade, Below Grade
New Construction N
Schools
Elementary Schools Belvedere
Middle Schools Glasgow
High Schools Justice
School District Fairfax County Public Schools
Others
Pets Allowed Y
Senior Community No
Tax ID 0613 11 0139
Ownership Fee Simple
SqFt Source Estimated
Acceptable Financing Cash, Conventional, FHA, VA
Listing Terms Cash, Conventional, FHA, VA
Financing Cash,Conventional,FHA,VA
Special Listing Condition Standard
Pets Description No Pet Restrictions


"My job is to find and attract mastery-based agents to the office, protect the culture, and make sure everyone is happy! "
14399 Penrose Pl. STE 300, Chantilly, Virginia, 20151, USA






