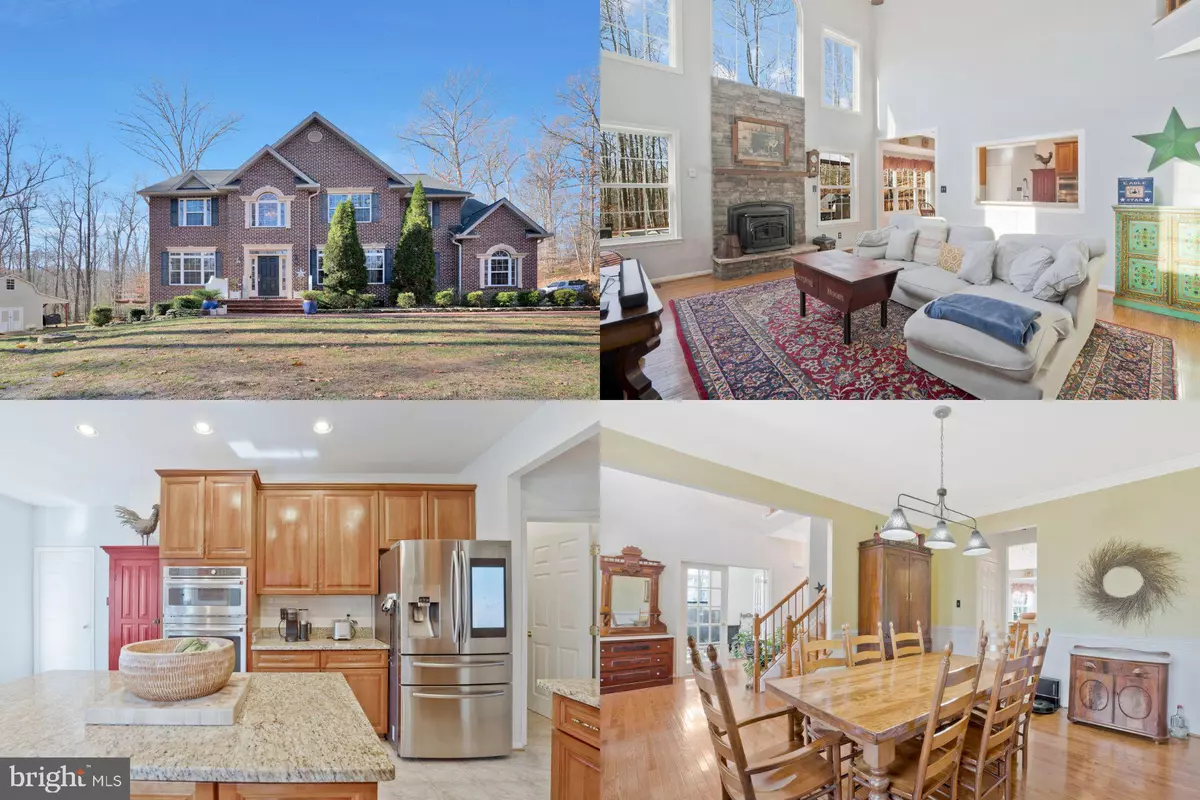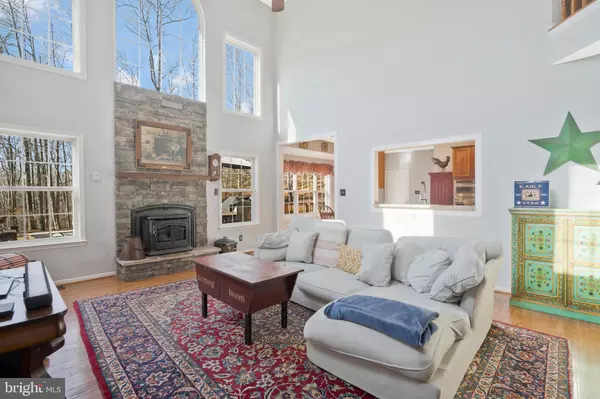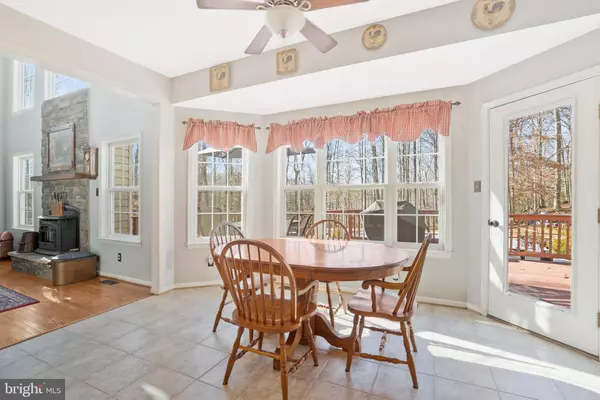4 Beds
6 Baths
4,535 SqFt
4 Beds
6 Baths
4,535 SqFt
Key Details
Property Type Single Family Home
Sub Type Detached
Listing Status Under Contract
Purchase Type For Sale
Square Footage 4,535 sqft
Price per Sqft $159
Subdivision Timberwood
MLS Listing ID MDCA2019158
Style Colonial
Bedrooms 4
Full Baths 5
Half Baths 1
HOA Y/N N
Abv Grd Liv Area 3,345
Originating Board BRIGHT
Year Built 2005
Annual Tax Amount $6,634
Tax Year 2024
Lot Size 3.000 Acres
Acres 3.0
Property Description
Every detail in this home was carefully chosen with love and attention to detail, from the two staircases that gracefully lead you to the upper level to the cozy family room where you can gather around the pellet stove, creating a feeling of peace and warmth on a chilly evening. Imagine the joy of cooking in the spacious chef's kitchen, with granite countertops, a center island, and a walk-in pantry—it's a space designed for creating meals and memories with those you love. And the formal living and dining rooms are just waiting for those special moments, whether you're hosting friends or enjoying a quiet dinner.
When you walk into the office with its French door entrance and peaceful picture window, you'll immediately feel that it's the perfect place to focus or simply take a moment for yourself. The master suite is the ultimate retreat—imagine unwinding after a long day in the spa-like bath, soaking in the oversized tub or enjoying the refreshing dual showerheads in the large shower. It's a space that truly feels like your own personal haven.
Each of the bedrooms is filled with its own charm. The Jack & Jill bath for bedrooms 2 and 3 provides a sense of connection and shared space, while the fourth bedroom offers its own private oasis with a full ensuite bath. And the convenience of the upper-level laundry makes day-to-day living so much easier.
But the true magic of this home is found just beyond the doors. Whether you're relaxing on the back deck, enjoying a peaceful afternoon on the paver patio, or swimming in the 20' x 40' saltwater pool, this property has endless opportunities for both relaxation and entertaining. Surrounded by beautifully landscaped grounds, every corner of the outdoor space invites you to slow down and savor the moment.
The 3-car attached garage and extra driveway parking provide ample space for everything you need, while the 2-story barn with electricity adds endless possibilities for hobbies, storage, or a workshop. This isn't just a house—it's a place where you can truly feel at home, where you can make memories, relax, and enjoy life to the fullest. It's not just the walls that will surround you, but a sense of peace and warmth that will make you never want to leave.
Location
State MD
County Calvert
Zoning A
Rooms
Basement Fully Finished
Interior
Interior Features Ceiling Fan(s), Stove - Pellet
Hot Water Electric
Heating Heat Pump(s)
Cooling Central A/C
Fireplaces Number 1
Equipment Dryer, Washer, Cooktop, Dishwasher, Microwave, Refrigerator, Icemaker, Oven - Wall
Fireplace Y
Appliance Dryer, Washer, Cooktop, Dishwasher, Microwave, Refrigerator, Icemaker, Oven - Wall
Heat Source Electric
Exterior
Parking Features Garage - Side Entry
Garage Spaces 10.0
Water Access N
Accessibility None
Attached Garage 3
Total Parking Spaces 10
Garage Y
Building
Story 3
Foundation Other
Sewer On Site Septic
Water Well
Architectural Style Colonial
Level or Stories 3
Additional Building Above Grade, Below Grade
New Construction N
Schools
Elementary Schools Mutual
Middle Schools Calvert
High Schools Calvert
School District Calvert County Public Schools
Others
Senior Community No
Tax ID 0501218638
Ownership Fee Simple
SqFt Source Assessor
Special Listing Condition Standard

"My job is to find and attract mastery-based agents to the office, protect the culture, and make sure everyone is happy! "
14399 Penrose Pl. STE 300, Chantilly, Virginia, 20151, USA






