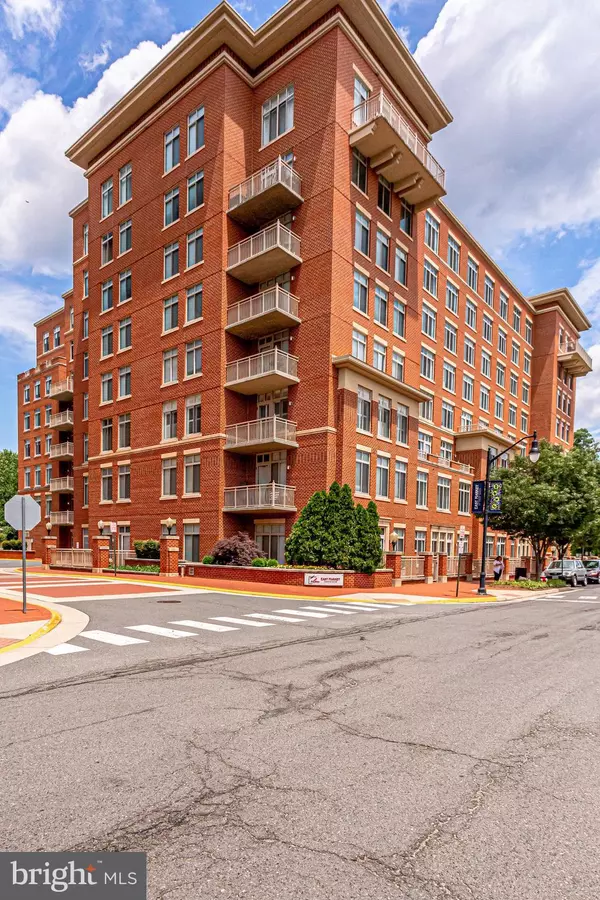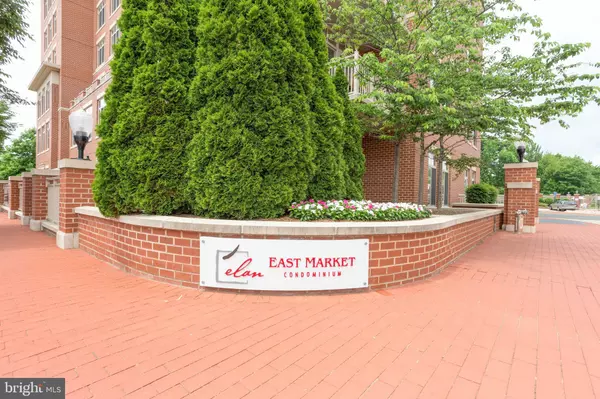1 Bed
1 Bath
788 SqFt
1 Bed
1 Bath
788 SqFt
Key Details
Property Type Condo
Sub Type Condo/Co-op
Listing Status Pending
Purchase Type For Sale
Square Footage 788 sqft
Price per Sqft $444
Subdivision Elan At East Market
MLS Listing ID VAFX2215524
Style Contemporary
Bedrooms 1
Full Baths 1
Condo Fees $325/mo
HOA Y/N N
Abv Grd Liv Area 788
Originating Board BRIGHT
Year Built 2007
Annual Tax Amount $3,739
Tax Year 2024
Property Description
Location
State VA
County Fairfax
Zoning 402
Rooms
Other Rooms Living Room, Dining Room, Primary Bedroom, Kitchen, Foyer, Laundry, Primary Bathroom
Main Level Bedrooms 1
Interior
Interior Features Bathroom - Tub Shower, Breakfast Area, Carpet, Dining Area, Entry Level Bedroom, Family Room Off Kitchen, Floor Plan - Open, Kitchen - Gourmet, Kitchen - Island, Primary Bath(s), Recessed Lighting, Sprinkler System, Upgraded Countertops, Walk-in Closet(s), Window Treatments, Wood Floors
Hot Water Natural Gas
Heating Forced Air, Programmable Thermostat
Cooling Central A/C, Programmable Thermostat
Flooring Carpet, Ceramic Tile, Engineered Wood, Hardwood
Equipment Built-In Microwave, Disposal, ENERGY STAR Refrigerator, Exhaust Fan, ENERGY STAR Dishwasher, Icemaker, Oven - Double, Oven/Range - Gas, Stainless Steel Appliances, Dryer, Washer
Fireplace N
Window Features Transom
Appliance Built-In Microwave, Disposal, ENERGY STAR Refrigerator, Exhaust Fan, ENERGY STAR Dishwasher, Icemaker, Oven - Double, Oven/Range - Gas, Stainless Steel Appliances, Dryer, Washer
Heat Source Natural Gas
Laundry Main Floor, Washer In Unit, Dryer In Unit
Exterior
Exterior Feature Terrace, Brick
Parking Features Garage Door Opener, Underground, Inside Access
Garage Spaces 1.0
Parking On Site 1
Amenities Available Club House, Elevator, Fitness Center, Party Room, Pool - Outdoor, Common Grounds, Game Room, Meeting Room, Transportation Service
Water Access N
View City, Garden/Lawn, Trees/Woods
Accessibility Elevator
Porch Terrace, Brick
Attached Garage 1
Total Parking Spaces 1
Garage Y
Building
Lot Description Backs to Trees, Landscaping, Level
Story 1
Unit Features Mid-Rise 5 - 8 Floors
Sewer Public Sewer
Water Public
Architectural Style Contemporary
Level or Stories 1
Additional Building Above Grade, Below Grade
Structure Type 9'+ Ceilings,High
New Construction N
Schools
Elementary Schools Greenbriar East
Middle Schools Katherine Johnson
High Schools Fairfax
School District Fairfax County Public Schools
Others
Pets Allowed Y
HOA Fee Include Water,Gas,Common Area Maintenance,Heat,Insurance,Management,Parking Fee,Pool(s),Recreation Facility,Reserve Funds,Sewer,Snow Removal,Trash
Senior Community No
Tax ID 0552 24020116
Ownership Condominium
Security Features Desk in Lobby,Fire Detection System,Intercom,Main Entrance Lock,Sprinkler System - Indoor,Smoke Detector
Special Listing Condition Standard
Pets Allowed Cats OK, Dogs OK, Number Limit, Size/Weight Restriction

"My job is to find and attract mastery-based agents to the office, protect the culture, and make sure everyone is happy! "
14399 Penrose Pl. STE 300, Chantilly, Virginia, 20151, USA






