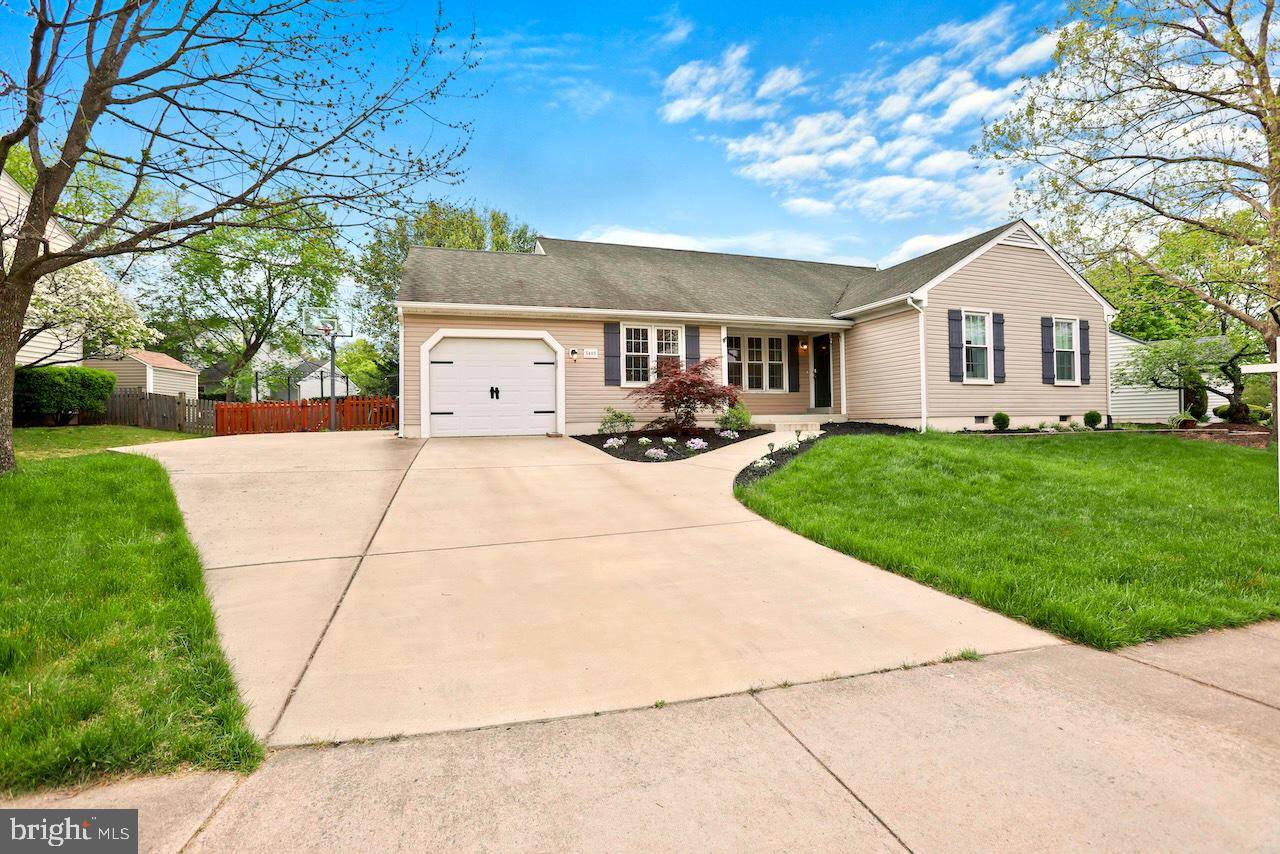$675,000
$649,000
4.0%For more information regarding the value of a property, please contact us for a free consultation.
4 Beds
3 Baths
1,648 SqFt
SOLD DATE : 05/20/2022
Key Details
Sold Price $675,000
Property Type Single Family Home
Sub Type Detached
Listing Status Sold
Purchase Type For Sale
Square Footage 1,648 sqft
Price per Sqft $409
Subdivision Country Club
MLS Listing ID VAFX2063942
Sold Date 05/20/22
Style Ranch/Rambler
Bedrooms 4
Full Baths 3
HOA Y/N N
Abv Grd Liv Area 1,648
Originating Board BRIGHT
Year Built 1986
Available Date 2022-04-28
Annual Tax Amount $6,377
Tax Year 2021
Lot Size 9,089 Sqft
Acres 0.21
Property Sub-Type Detached
Property Description
Charming rambler with fully finished basement, drenched in character! Move-in ready, this home is freshly painted. Extended driveway for extra parking and NO HOA! Upon entering, notice the luxury vinyl plank flooring and the tranquil neutral colors throughout. The cathedral ceilings lend to the open and airy feel of the home. The kitchen meets all of your needs with stainless steel appliances & hood, granite countertops and glass front shaker style cabinetry. The recessed and track lighting is a beneficial and stylish touch. Enjoy your meals in the dining area surrounded by glass doors that open to the expansive deck and green and lush back yard, perfect for hosting friends and family. The dining area flows to the family room, complete with cozy fireplace to get you through those long winter nights. The living room offers additional space to spread out or an area for a work or learning space. The primary bedroom is your private oasis with a wood accent wall and en suite bath which features granite countertops, custom tile shower and dressing vanity for added functionality. There are also two additional bedrooms and a shared full bath. The lower level with bedroom, full bath and kitchenette is a perfectly appointed in-law or au pair suite. Handy shed for storage. Minutes to shops, dining and entertainment and easy access to major commuter routes including I-66, Rte 28 & 29 and minutes to the Toll Road! Call for a tour today!
Location
State VA
County Fairfax
Zoning 130
Rooms
Basement Fully Finished
Main Level Bedrooms 3
Interior
Interior Features Ceiling Fan(s)
Hot Water Natural Gas
Heating Heat Pump(s)
Cooling Central A/C
Fireplaces Number 1
Equipment Built-In Microwave, Dryer, Washer, Dishwasher, Disposal, Refrigerator, Icemaker, Stove
Fireplace Y
Appliance Built-In Microwave, Dryer, Washer, Dishwasher, Disposal, Refrigerator, Icemaker, Stove
Heat Source Natural Gas
Exterior
Parking Features Garage - Front Entry, Garage Door Opener
Garage Spaces 1.0
Water Access N
Accessibility None
Attached Garage 1
Total Parking Spaces 1
Garage Y
Building
Story 2
Foundation Concrete Perimeter
Sewer Public Sewer
Water Public
Architectural Style Ranch/Rambler
Level or Stories 2
Additional Building Above Grade, Below Grade
New Construction N
Schools
Elementary Schools Cub Run
Middle Schools Stone
High Schools Westfield
School District Fairfax County Public Schools
Others
Senior Community No
Tax ID 0434 04 0003
Ownership Fee Simple
SqFt Source Assessor
Special Listing Condition Standard
Read Less Info
Want to know what your home might be worth? Contact us for a FREE valuation!

Our team is ready to help you sell your home for the highest possible price ASAP

Bought with Jessica E Chong • RE/MAX Real Estate Connections
"My job is to find and attract mastery-based agents to the office, protect the culture, and make sure everyone is happy! "
14399 Penrose Pl. STE 300, Chantilly, Virginia, 20151, USA






