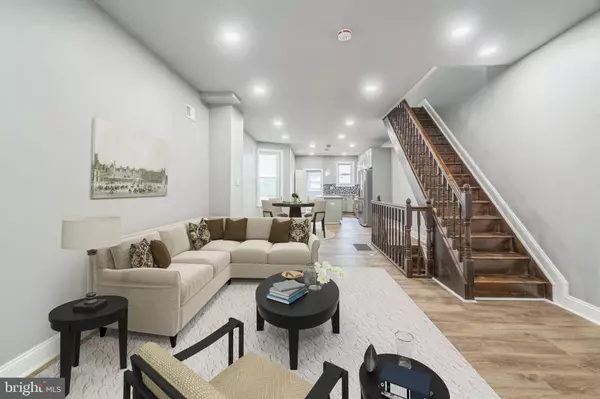
4 Beds
2 Baths
1,428 SqFt
4 Beds
2 Baths
1,428 SqFt
Key Details
Property Type Townhouse
Sub Type Interior Row/Townhouse
Listing Status Active
Purchase Type For Sale
Square Footage 1,428 sqft
Price per Sqft $223
Subdivision Cobbs Creek
MLS Listing ID PAPH2360964
Style Other
Bedrooms 4
Full Baths 1
Half Baths 1
HOA Y/N N
Abv Grd Liv Area 1,428
Originating Board BRIGHT
Year Built 1920
Annual Tax Amount $1,598
Tax Year 2024
Lot Size 1,655 Sqft
Acres 0.04
Lot Dimensions 15.00 x 109.00
Property Description
You will find everything from the roof to the finished basement has been thoughtfully upgraded and newly installed. Offering three generously sized bedrooms upstairs and a potential fourth bedroom in the lower level, this home has an abundance of room. The enclosed porch has recessed lighting as well as a plentiful amount of natural lighting. As you enter the home, you will find its 9 ft. ceiling height and open concept main floor give a very spacious feel! The kitchen has been completely renovated and includes granite countertops, soft close drawers, a full stainless steel appliance package and a large island just right for enjoying your morning beverage. The bathrooms are new and the main bathroom offers the convenience of double sinks with granite countertops. The basement is fully finished and has the versatility of storage as well as an additional living space. The backyard has a newly installed fence, new pavers and offers a great outdoor space for your enjoyment. Schedule your showing and see how this home would make a great home for you!
Location
State PA
County Philadelphia
Area 19143 (19143)
Zoning RSA5
Rooms
Basement Walkout Level, Sump Pump, Fully Finished, Heated, Improved, Interior Access, Outside Entrance, Full, Windows, Water Proofing System
Interior
Hot Water Natural Gas
Heating Forced Air
Cooling Central A/C
Inclusions All appliances with balance of manufactures warrantee
Furnishings No
Fireplace N
Heat Source Natural Gas
Laundry Hookup, Basement
Exterior
Waterfront N
Water Access N
Accessibility None
Parking Type On Street
Garage N
Building
Story 2
Foundation Concrete Perimeter
Sewer Public Septic
Water Public
Architectural Style Other
Level or Stories 2
Additional Building Above Grade, Below Grade
New Construction N
Schools
School District The School District Of Philadelphia
Others
Pets Allowed Y
Senior Community No
Tax ID 033026700
Ownership Fee Simple
SqFt Source Assessor
Acceptable Financing Cash, Conventional, FHA, FHA 203(b), VA
Listing Terms Cash, Conventional, FHA, FHA 203(b), VA
Financing Cash,Conventional,FHA,FHA 203(b),VA
Special Listing Condition Standard
Pets Description No Pet Restrictions


"My job is to find and attract mastery-based agents to the office, protect the culture, and make sure everyone is happy! "
14399 Penrose Pl. STE 300, Chantilly, Virginia, 20151, USA






