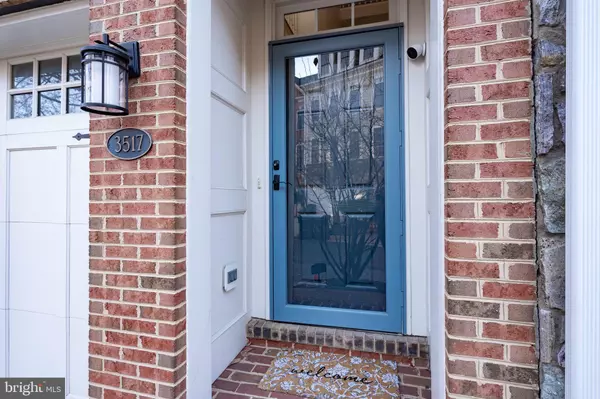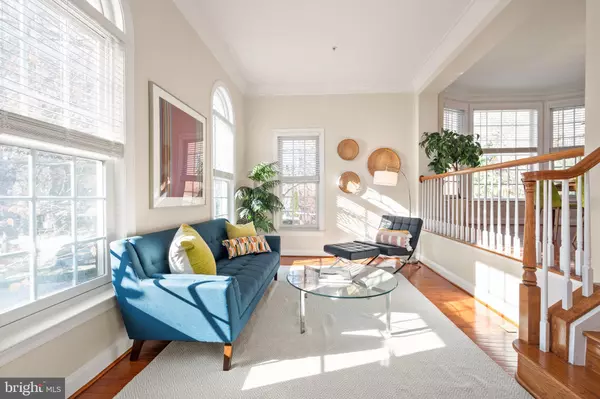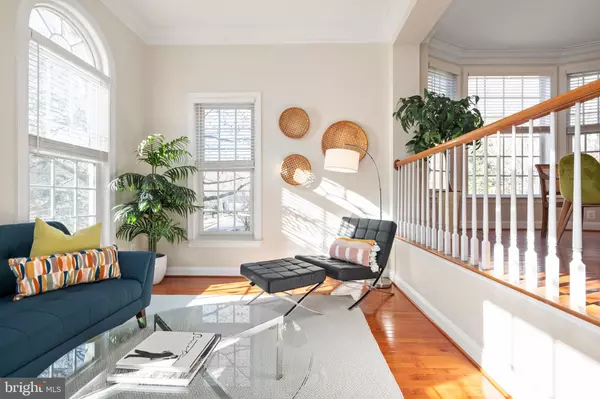3 Beds
4 Baths
3,420 SqFt
3 Beds
4 Baths
3,420 SqFt
Key Details
Property Type Townhouse
Sub Type End of Row/Townhouse
Listing Status Under Contract
Purchase Type For Sale
Square Footage 3,420 sqft
Price per Sqft $307
Subdivision Quaker Ridge
MLS Listing ID VAAX2039938
Style Colonial
Bedrooms 3
Full Baths 2
Half Baths 2
HOA Fees $240/mo
HOA Y/N Y
Abv Grd Liv Area 3,420
Originating Board BRIGHT
Year Built 2006
Annual Tax Amount $10,583
Tax Year 2024
Lot Size 1,997 Sqft
Acres 0.05
Property Description
Step inside to a two-story foyer that welcomes you to a bright and open main level. Hardwood floors, large windows, and abundant natural light create a warm and inviting atmosphere. The layout is designed for effortless entertaining, with a formal dining room, a gourmet kitchen, a comfortable family room, and a cozy fireplace – all perfect for hosting gatherings or celebrating the upcoming holiday seasons.
Head downstairs to a versatile lower-level recreation room, ideal for game days, movie nights, or quiet relaxation. This level also includes a convenient half bath and a bonus room, giving you the flexibility to tailor the space to your needs.
The primary suite is a true retreat, featuring hardwood floors, two custom closets, a spacious en-suite bath, and a private study perfect for a home office– all thoughtfully located on its own level for maximum privacy. Upstairs, you'll find two additional bedrooms that are well-sized with tons of closet space. The oversized two car garage offers the convenience of all season protection for your vehicles and ample storage space.
Conveniently located with easy access to I-495/The Beltway, Old Town Alexandria, shopping and fabulous restaurants - this home offers seamless connectivity to surrounding areas while maintaining its quiet charm. Don't miss the chance to make this beautifully upgraded home in Quaker Ridge your own. Schedule a tour today and experience its timeless appeal!
Location
State VA
County Alexandria City
Zoning CRMU/H
Rooms
Other Rooms Living Room, Dining Room, Primary Bedroom, Bedroom 2, Bedroom 3, Kitchen, Family Room, Breakfast Room, Laundry, Office, Recreation Room, Utility Room, Primary Bathroom, Full Bath, Half Bath
Basement Fully Finished, Connecting Stairway, Garage Access
Interior
Interior Features Breakfast Area, Carpet, Ceiling Fan(s), Crown Moldings, Dining Area, Family Room Off Kitchen, Formal/Separate Dining Room, Kitchen - Eat-In, Kitchen - Gourmet, Kitchen - Table Space, Primary Bath(s), Recessed Lighting, Bathroom - Soaking Tub, Bathroom - Stall Shower, Upgraded Countertops, Walk-in Closet(s), Window Treatments, Wood Floors
Hot Water Natural Gas
Heating Forced Air, Programmable Thermostat, Zoned
Cooling Central A/C, Ceiling Fan(s), Programmable Thermostat, Zoned
Flooring Carpet, Ceramic Tile, Hardwood
Fireplaces Number 2
Fireplaces Type Gas/Propane, Mantel(s)
Equipment Built-In Microwave, Cooktop, Dishwasher, Disposal, Dryer, Oven - Double, Oven - Self Cleaning, Oven - Wall, Refrigerator, Stainless Steel Appliances, Washer, Water Heater
Fireplace Y
Appliance Built-In Microwave, Cooktop, Dishwasher, Disposal, Dryer, Oven - Double, Oven - Self Cleaning, Oven - Wall, Refrigerator, Stainless Steel Appliances, Washer, Water Heater
Heat Source Natural Gas
Laundry Dryer In Unit, Has Laundry, Upper Floor, Washer In Unit
Exterior
Exterior Feature Patio(s)
Parking Features Garage - Front Entry, Garage Door Opener, Inside Access
Garage Spaces 2.0
Fence Privacy, Wood
Amenities Available Common Grounds
Water Access N
View Trees/Woods, Garden/Lawn
Accessibility None
Porch Patio(s)
Attached Garage 2
Total Parking Spaces 2
Garage Y
Building
Story 4
Foundation Slab
Sewer Public Sewer
Water Public
Architectural Style Colonial
Level or Stories 4
Additional Building Above Grade, Below Grade
Structure Type Dry Wall,High
New Construction N
Schools
Elementary Schools Douglas Macarthur
Middle Schools George Washington
High Schools Alexandria City
School District Alexandria City Public Schools
Others
HOA Fee Include Common Area Maintenance,Management,Reserve Funds,Snow Removal,Trash
Senior Community No
Tax ID 50709690
Ownership Fee Simple
SqFt Source Assessor
Security Features Sprinkler System - Indoor
Special Listing Condition Standard

"My job is to find and attract mastery-based agents to the office, protect the culture, and make sure everyone is happy! "
14399 Penrose Pl. STE 300, Chantilly, Virginia, 20151, USA






