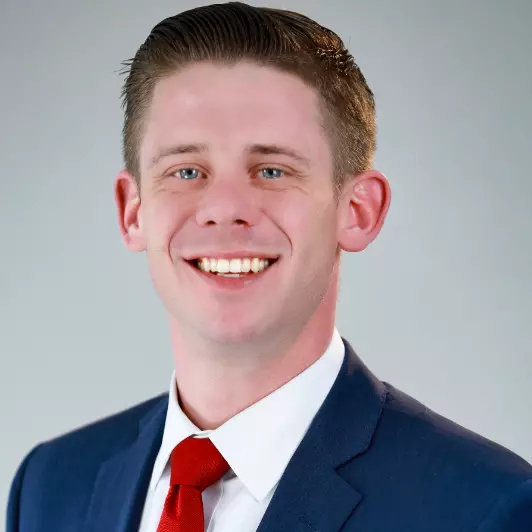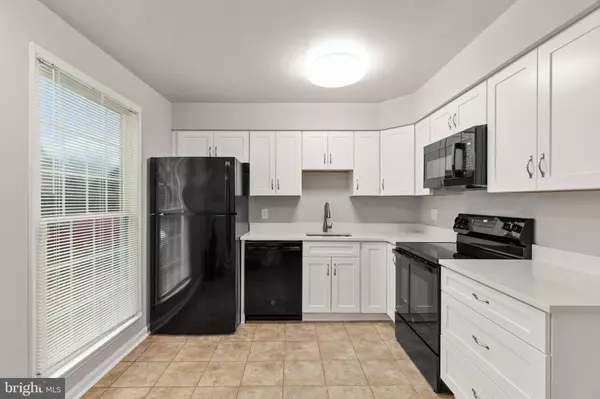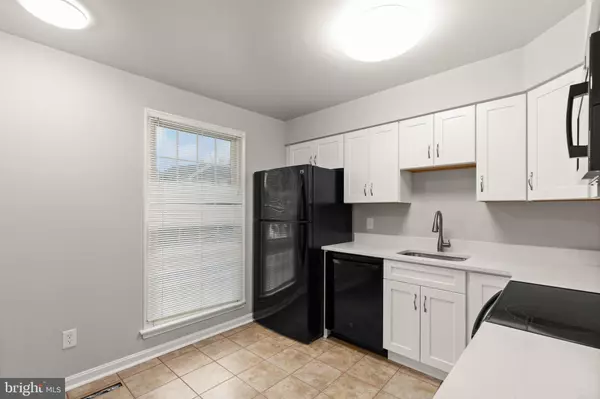
3 Beds
4 Baths
2,175 SqFt
3 Beds
4 Baths
2,175 SqFt
Key Details
Property Type Townhouse
Sub Type Interior Row/Townhouse
Listing Status Pending
Purchase Type For Sale
Square Footage 2,175 sqft
Price per Sqft $160
Subdivision Stevenson Mews
MLS Listing ID MDBC2114326
Style Colonial
Bedrooms 3
Full Baths 3
Half Baths 1
HOA Fees $360/qua
HOA Y/N Y
Abv Grd Liv Area 1,512
Originating Board BRIGHT
Year Built 1977
Annual Tax Amount $3,188
Tax Year 2024
Lot Size 1,512 Sqft
Acres 0.03
Property Description
Fall in love with this charming and spacious 3-bedroom, 3.5-bath traditional townhome, nestled in a highly sought-after location just off Bellona Avenue. This rare find offers a perfect blend of classic design and modern updates, providing an inviting atmosphere and easy living in the heart of the community.
Upon entering, you're greeted by a light-filled, open main level that features a newly renovated white kitchen with stunning quartz countertops, new appliances, and a convenient layout that flows effortlessly into the separate dining area. The dining room is open to the sunken living room, which boasts a large slider that floods the space with natural light, a cozy wood-burning fireplace, and beautiful built-in shelves, creating the perfect setting for relaxing or entertaining.
Upstairs, the spacious primary suite includes a en-suite bath, while two additional generously sized bedrooms share a full 3 piece bath. With plush carpeting throughout and ample closet space, these rooms offer comfort and versatility for family or guests.
The lower level is a true bonus, featuring a large, open basement with full-height ceilings—ideal for creating a home office, gym, or entertainment space. The basement also includes a wet bar, making it an excellent spot for hosting friends and family. A large pella sliding door in the basement allows the entertaining too seamlessly flow to the rear stamped concrete patio.
Additional perks include a convenient powder room on the main level, two assigned parking spaces right outside, and a private, low-maintenance exterior.
Don't miss your chance to experience easy, stylish living in this rarely available Stevenson Mews townhome. Schedule your tour today!
Location
State MD
County Baltimore
Zoning R
Rooms
Basement Heated, Improved, Partially Finished, Interior Access, Walkout Level
Interior
Interior Features Bar, Bathroom - Tub Shower, Breakfast Area, Carpet, Ceiling Fan(s), Combination Dining/Living, Crown Moldings, Dining Area, Family Room Off Kitchen, Floor Plan - Traditional, Kitchen - Eat-In, Primary Bath(s)
Hot Water Electric
Cooling Central A/C, Ceiling Fan(s)
Flooring Ceramic Tile, Carpet
Fireplaces Number 1
Fireplaces Type Wood
Equipment Built-In Microwave, Dishwasher, Dryer, Refrigerator, Stove, Washer, Water Heater
Fireplace Y
Appliance Built-In Microwave, Dishwasher, Dryer, Refrigerator, Stove, Washer, Water Heater
Heat Source Oil
Laundry Basement
Exterior
Exterior Feature Porch(es)
Garage Spaces 2.0
Parking On Site 2
Water Access N
Accessibility None
Porch Porch(es)
Total Parking Spaces 2
Garage N
Building
Story 2
Foundation Block
Sewer Public Sewer
Water Public
Architectural Style Colonial
Level or Stories 2
Additional Building Above Grade, Below Grade
New Construction N
Schools
School District Baltimore County Public Schools
Others
HOA Fee Include Common Area Maintenance,Snow Removal
Senior Community No
Tax ID 04091700011046
Ownership Fee Simple
SqFt Source Assessor
Acceptable Financing Cash, Conventional, FHA, VA
Listing Terms Cash, Conventional, FHA, VA
Financing Cash,Conventional,FHA,VA
Special Listing Condition Standard


"My job is to find and attract mastery-based agents to the office, protect the culture, and make sure everyone is happy! "
14399 Penrose Pl. STE 300, Chantilly, Virginia, 20151, USA






