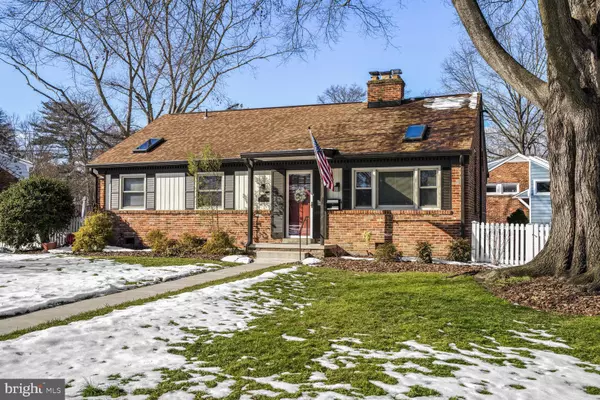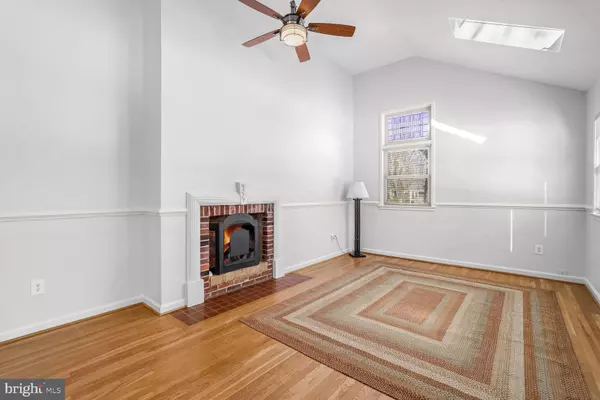4 Beds
3 Baths
2,067 SqFt
4 Beds
3 Baths
2,067 SqFt
OPEN HOUSE
Sun Jan 19, 1:00pm - 4:00pm
Key Details
Property Type Single Family Home
Sub Type Detached
Listing Status Coming Soon
Purchase Type For Sale
Square Footage 2,067 sqft
Price per Sqft $386
Subdivision Hollin Hall Village
MLS Listing ID VAFX2206706
Style Traditional
Bedrooms 4
Full Baths 2
Half Baths 1
HOA Y/N N
Abv Grd Liv Area 1,247
Originating Board BRIGHT
Year Built 1957
Annual Tax Amount $8,537
Tax Year 2024
Lot Size 0.274 Acres
Acres 0.27
Property Description
Beautiful home located on a quiet street in sought after Hollin Hall Village! This charming home sits on a flat corner lot and features three finished levels with three generously-sized bedrooms and two full baths upstairs. The main level is accessed through either the front or side doors. It offers a beautiful updated kitchen open to the dining and living spaces. The large living room is bathed in natural light from the oversized windows and skylight. The lower level offers a large family room with built-in bookcases and shelves, a fireplace, laundry and storage room with outside access. A half-bath is adjacent to a large home office space. Windows across the back and side of the lower level provide lots of natural light. There is a stunning gated patio for entertaining and dining outside on those warm evenings while an adjacent oversized storage shed provides ample storage for gardening supplies and bicycles! Located in the sought-after Waynewood Elementary School district this home is a short distance to neighborhood pool (Mount Vernon Park Association) and the Hollin Hall Shopping Center with Safeway, Hardware Store, Hollin Hall Pastry/Coffee Shop, the Variety Store and several restaurants just around the corner. The home offers driveway parking for two+ cars and easy access to the GW Parkway & bike trail, proximity to Ft. Belvoir and Old Town Alexandria!
Please note: The Fairfax County tax record shows the home as 4 bedrooms, 2.5 baths. The 4th bedroom in the lower level was opened up (wall, door removed) to create an open office space adjacent to the large family room/fireplace; easily reverted back to a full bedroom should one desire.
Location
State VA
County Fairfax
Zoning 130
Rooms
Basement Daylight, Partial, Interior Access, Outside Entrance, Rear Entrance
Interior
Interior Features Attic, Built-Ins, Carpet, Ceiling Fan(s), Chair Railings, Crown Moldings, Dining Area, Floor Plan - Open, Floor Plan - Traditional, Kitchen - Gourmet, Skylight(s), Window Treatments
Hot Water Natural Gas
Heating Forced Air
Cooling Central A/C
Fireplaces Number 2
Fireplace Y
Heat Source Natural Gas
Exterior
Garage Spaces 3.0
Water Access N
Roof Type Architectural Shingle
Accessibility Other
Total Parking Spaces 3
Garage N
Building
Story 3
Foundation Concrete Perimeter
Sewer Public Sewer
Water Public
Architectural Style Traditional
Level or Stories 3
Additional Building Above Grade, Below Grade
New Construction N
Schools
Elementary Schools Waynewood
Middle Schools Sandburg
High Schools West Potomac
School District Fairfax County Public Schools
Others
Senior Community No
Tax ID 1022 02190001
Ownership Fee Simple
SqFt Source Assessor
Special Listing Condition Standard

"My job is to find and attract mastery-based agents to the office, protect the culture, and make sure everyone is happy! "
14399 Penrose Pl. STE 300, Chantilly, Virginia, 20151, USA






