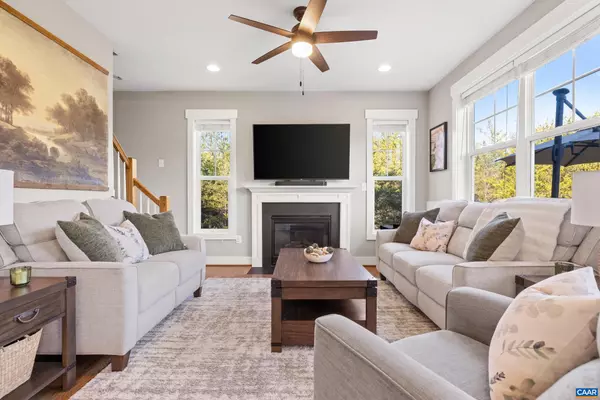4 Beds
3 Baths
2,302 SqFt
4 Beds
3 Baths
2,302 SqFt
Key Details
Property Type Single Family Home
Sub Type Detached
Listing Status Pending
Purchase Type For Sale
Square Footage 2,302 sqft
Price per Sqft $228
Subdivision Oliver Ridge
MLS Listing ID 659734
Style Craftsman
Bedrooms 4
Full Baths 2
Half Baths 1
HOA Y/N N
Abv Grd Liv Area 2,302
Originating Board CAAR
Year Built 2014
Annual Tax Amount $3,188
Tax Year 2023
Lot Size 2.000 Acres
Acres 2.0
Property Description
Location
State VA
County Fluvanna
Zoning A-1
Rooms
Other Rooms Living Room, Dining Room, Kitchen, Foyer, Breakfast Room, Laundry, Office, Full Bath, Half Bath, Additional Bedroom
Interior
Interior Features Primary Bath(s)
Heating Central, Heat Pump(s)
Cooling Central A/C, Heat Pump(s)
Flooring Carpet, Ceramic Tile, Hardwood
Fireplaces Number 1
Fireplaces Type Gas/Propane
Inclusions kitchen appliances, washer, dryer, light fixtures, backyard playground, and pool furniture, cover, and equipment.
Equipment Dryer, Washer
Fireplace Y
Window Features Double Hung
Appliance Dryer, Washer
Heat Source Propane - Owned
Exterior
Fence Other
View Garden/Lawn, Trees/Woods
Roof Type Composite
Accessibility None
Garage N
Building
Lot Description Landscaping, Level, Private, Open, Trees/Wooded, Sloping, Partly Wooded, Secluded
Story 2
Foundation Block
Sewer Septic Exists
Water Well
Architectural Style Craftsman
Level or Stories 2
Additional Building Above Grade, Below Grade
Structure Type 9'+ Ceilings
New Construction N
Schools
Elementary Schools Central
Middle Schools Fluvanna
High Schools Fluvanna
School District Fluvanna County Public Schools
Others
HOA Fee Include Common Area Maintenance
Senior Community No
Ownership Other
Security Features Security System,Smoke Detector
Special Listing Condition Standard

"My job is to find and attract mastery-based agents to the office, protect the culture, and make sure everyone is happy! "
14399 Penrose Pl. STE 300, Chantilly, Virginia, 20151, USA






