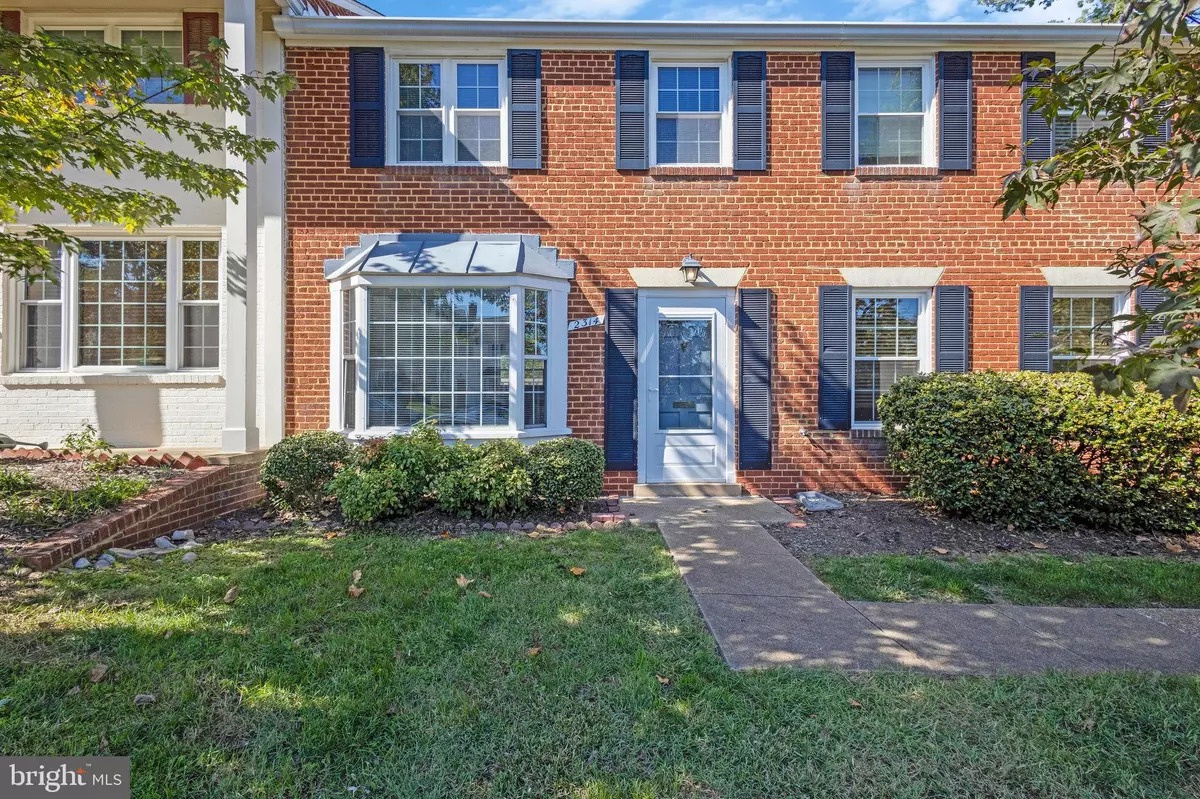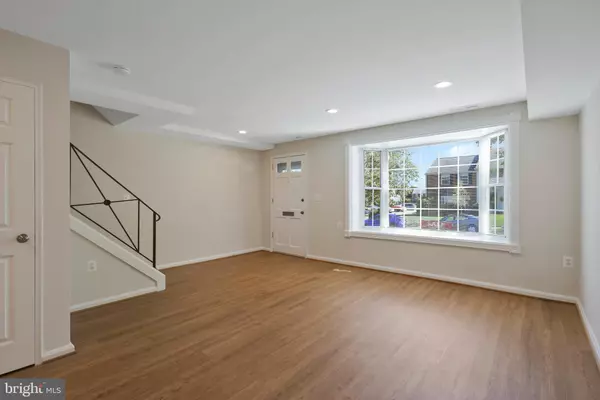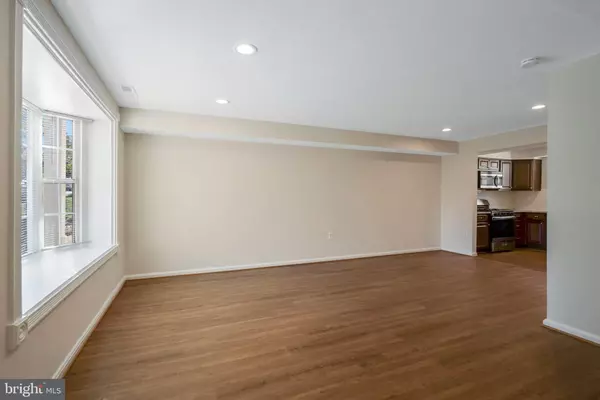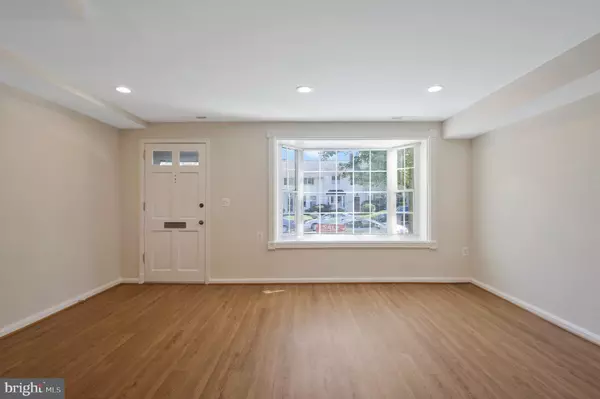2 Beds
2 Baths
835 SqFt
2 Beds
2 Baths
835 SqFt
Key Details
Property Type Condo
Sub Type Condo/Co-op
Listing Status Active
Purchase Type For Sale
Square Footage 835 sqft
Price per Sqft $608
Subdivision Fairlington Towne
MLS Listing ID VAAX2040402
Style Colonial
Bedrooms 2
Full Baths 1
Half Baths 1
Condo Fees $406/mo
HOA Y/N N
Abv Grd Liv Area 835
Originating Board BRIGHT
Year Built 1954
Annual Tax Amount $5,425
Tax Year 2024
Property Description
This 2-bedroom, 1.5 bathroom townhome style, condominium, was completely renovated in 2019 and offers the perfect blend of convenience, comfort and charm. Fresh interior paint prior to listing(2024) and a thoughtfully planned open floor plan with no walls separating rooms, is wonderful for gathering with friends and family and is light and bright with windows letting in so much natural light. The kitchen has stainless steel appliances (2019), granite countertops, stylish backsplash, gas cooking, LVP flooring and a convenient mud room adjacent with a front load washer and dryer, stackable, (2019). Two generous sized bedrooms and a full bathroom on the upper level. NEW HVAC 2021. Hot Water Heater 2019. The fully enclosed private deck connects to the common area yard for endless amounts of green space and the perfect spot for morning coffee or an afternoon barbecue. Community has plenty of available parking with no assigned spaces, and street parking is always available. Low monthly utility bills. Short distance to restaurants and shopping, Bradlee Shopping Center with Starbucks, Walgreens, Safeway, Fresh Market, Duck Donuts, Orange Theory, Fort Ward Park, and many other food and shopping options.
Located right off of I-395 for convenience access to the area and DC, and public transportation is available one block away that can take you to The Pentagon, Historic Old Town, Shirlington, and more! Condo Fees cover common area maintenance, landscaping, exterior home maintenance, snow and trash removal. Deck recently stained. Ample storage in the attic with pull down stairs.
Location
State VA
County Alexandria City
Zoning R
Rooms
Other Rooms Living Room, Dining Room, Primary Bedroom, Bedroom 2, Kitchen, Laundry, Full Bath, Half Bath
Interior
Interior Features Carpet, Ceiling Fan(s), Floor Plan - Open, Upgraded Countertops, Attic, Bathroom - Tub Shower, Combination Kitchen/Living
Hot Water Natural Gas
Heating Forced Air
Cooling Ceiling Fan(s), Central A/C
Flooring Luxury Vinyl Plank, Carpet
Equipment Built-In Microwave, Dishwasher, Disposal, Dryer, Icemaker, Oven/Range - Gas, Refrigerator, Washer, Water Heater, Stainless Steel Appliances, Exhaust Fan
Fireplace N
Window Features Bay/Bow,Replacement
Appliance Built-In Microwave, Dishwasher, Disposal, Dryer, Icemaker, Oven/Range - Gas, Refrigerator, Washer, Water Heater, Stainless Steel Appliances, Exhaust Fan
Heat Source Natural Gas
Laundry Main Floor
Exterior
Exterior Feature Deck(s)
Fence Rear
Amenities Available Common Grounds
Water Access N
Accessibility None
Porch Deck(s)
Garage N
Building
Lot Description Landscaping
Story 2
Foundation Slab
Sewer Public Sewer
Water Public
Architectural Style Colonial
Level or Stories 2
Additional Building Above Grade, Below Grade
New Construction N
Schools
School District Alexandria City Public Schools
Others
Pets Allowed N
HOA Fee Include Common Area Maintenance,Reserve Funds,Trash,Management,Insurance
Senior Community No
Tax ID 50420690
Ownership Condominium
Security Features Smoke Detector
Acceptable Financing Cash, Conventional, VA, FHA
Horse Property N
Listing Terms Cash, Conventional, VA, FHA
Financing Cash,Conventional,VA,FHA
Special Listing Condition Standard

"My job is to find and attract mastery-based agents to the office, protect the culture, and make sure everyone is happy! "
14399 Penrose Pl. STE 300, Chantilly, Virginia, 20151, USA






