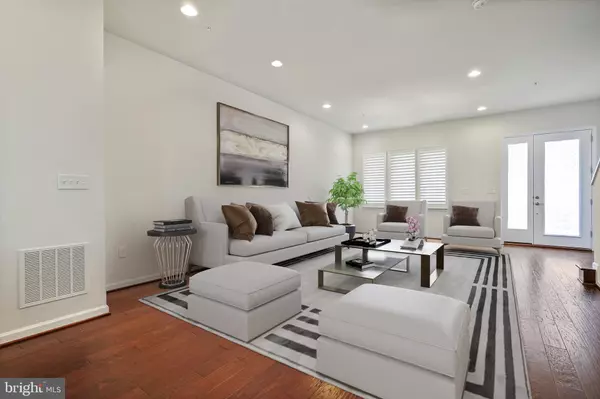$935,000
$955,000
2.1%For more information regarding the value of a property, please contact us for a free consultation.
4 Beds
4 Baths
2,543 SqFt
SOLD DATE : 05/31/2024
Key Details
Sold Price $935,000
Property Type Condo
Sub Type Condo/Co-op
Listing Status Sold
Purchase Type For Sale
Square Footage 2,543 sqft
Price per Sqft $367
Subdivision Cambria Square
MLS Listing ID VAAX2030540
Sold Date 05/31/24
Style Contemporary
Bedrooms 4
Full Baths 3
Half Baths 1
Condo Fees $291/mo
HOA Y/N N
Abv Grd Liv Area 2,543
Originating Board BRIGHT
Year Built 2017
Annual Tax Amount $8,529
Tax Year 2023
Property Description
This 4 level, 4 bedroom, 3.5 bath, two car garage townhome is waiting for new owners! Sunlight streams into this home with 10-foot ceilings providing an open feel to the entire living space on the main level. The stunning gourmet kitchen is a dream for those who love to entertain. Equipped with a large island, granite countertops, custom backsplash, large pantry and stainless steel appliances. The lower level is perfect for a playroom, office or gym with rough-in plumbing for an additional full bathroom. The Primary bedroom is complete with two walk-in closets and a custom bathroom with dual sinks. An additional two bedrooms, full bathroom and washer & dryer complete the third level. The top floor also features a spacious fourth bedroom and full bathroom. The Family Room boasts a wet bar complete with a beverage refrigerator and a two-sided fireplace that adds warmth and a touch of luxury to the interior and exterior spaces. The rooftop terrace offers a private retreat to enjoy the outdoors. All of this is conveniently located near parks, shopping, a walkway to Cameron Station and restaurants. Perfect for those with a busy lifestyle, this home is a commuter's dream, strategically located in close proximity to major destinations such as Washington D.C., the Pentagon, Fort Belvoir, Old Town Alexandria and I-395.
Location
State VA
County Alexandria City
Zoning CRMU/M
Rooms
Other Rooms Living Room, Dining Room, Primary Bedroom, Bedroom 2, Bedroom 3, Bedroom 4, Kitchen, Family Room, Recreation Room
Basement Connecting Stairway, Fully Finished, Garage Access, Heated, Poured Concrete, Rough Bath Plumb
Interior
Interior Features Ceiling Fan(s), Floor Plan - Open, Kitchen - Island, Kitchen - Gourmet, Pantry, Recessed Lighting, Sprinkler System, Walk-in Closet(s), Window Treatments, Wood Floors
Hot Water Natural Gas
Heating Forced Air, Zoned
Cooling Central A/C, Zoned
Flooring Wood, Carpet, Ceramic Tile
Fireplaces Number 1
Fireplaces Type Fireplace - Glass Doors, Double Sided, Gas/Propane
Equipment Built-In Microwave, Cooktop, Dishwasher, Disposal, Dryer, Exhaust Fan, Icemaker, Oven - Wall, Refrigerator, Range Hood, Six Burner Stove, Washer, Water Heater
Fireplace Y
Window Features Double Pane
Appliance Built-In Microwave, Cooktop, Dishwasher, Disposal, Dryer, Exhaust Fan, Icemaker, Oven - Wall, Refrigerator, Range Hood, Six Burner Stove, Washer, Water Heater
Heat Source Natural Gas
Laundry Upper Floor
Exterior
Exterior Feature Roof
Parking Features Garage - Rear Entry, Basement Garage, Additional Storage Area, Garage Door Opener
Garage Spaces 2.0
Amenities Available Common Grounds, Jog/Walk Path
Water Access N
Roof Type Flat
Accessibility None
Porch Roof
Attached Garage 2
Total Parking Spaces 2
Garage Y
Building
Story 4
Foundation Slab
Sewer Public Sewer
Water Public
Architectural Style Contemporary
Level or Stories 4
Additional Building Above Grade, Below Grade
Structure Type 9'+ Ceilings,Dry Wall
New Construction N
Schools
Elementary Schools Samuel W. Tucker
Middle Schools Francis C Hammond
High Schools T.C. Williams
School District Alexandria City Public Schools
Others
Pets Allowed Y
HOA Fee Include Common Area Maintenance,Ext Bldg Maint,Management,Road Maintenance,Trash
Senior Community No
Tax ID 60035950
Ownership Condominium
Acceptable Financing Cash, Conventional
Horse Property N
Listing Terms Cash, Conventional
Financing Cash,Conventional
Special Listing Condition Standard
Pets Allowed No Pet Restrictions
Read Less Info
Want to know what your home might be worth? Contact us for a FREE valuation!

Our team is ready to help you sell your home for the highest possible price ASAP

Bought with Chris Johnson • Jason Mitchell Real Estate Virginia, LLC
"My job is to find and attract mastery-based agents to the office, protect the culture, and make sure everyone is happy! "
14399 Penrose Pl. STE 300, Chantilly, Virginia, 20151, USA






